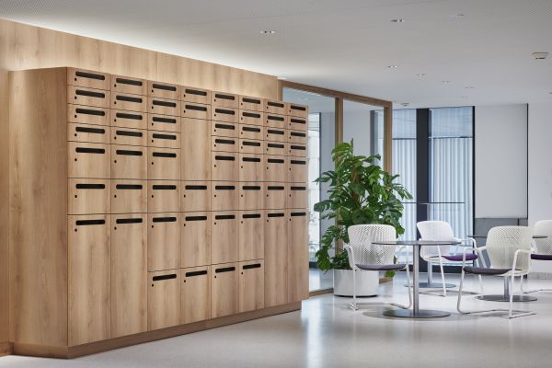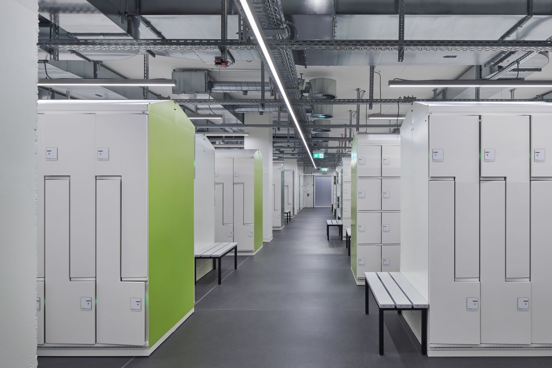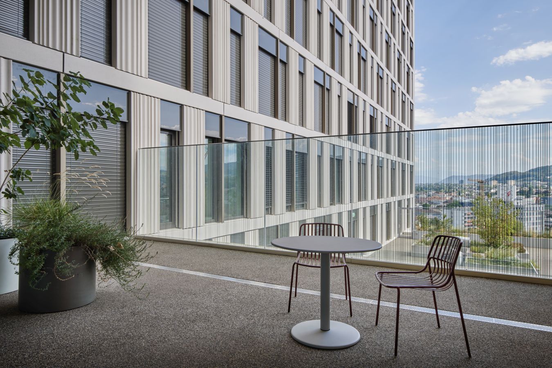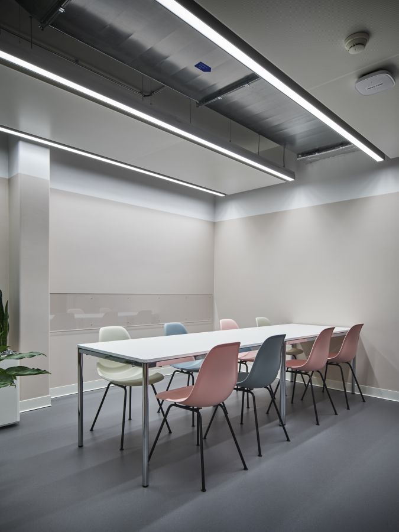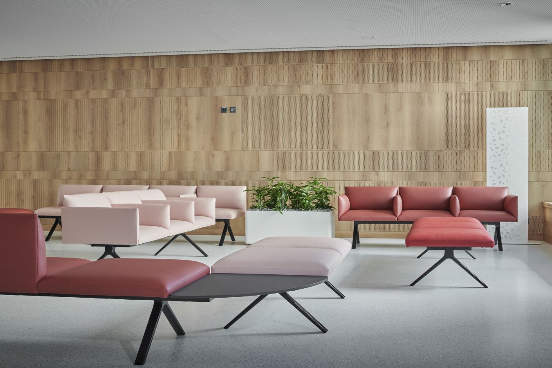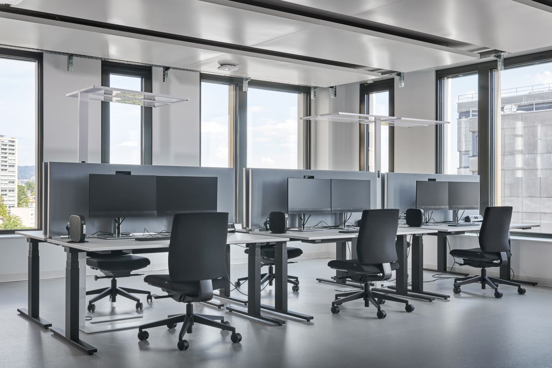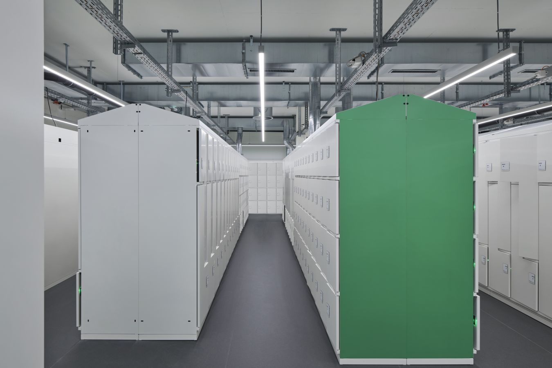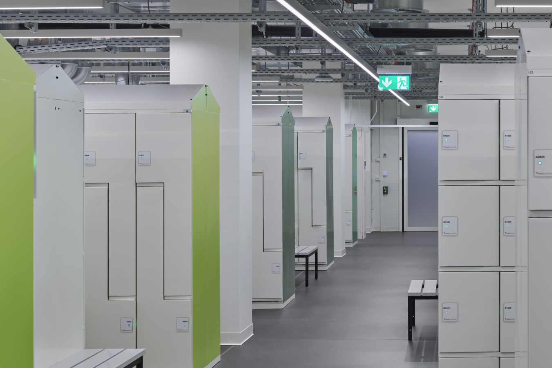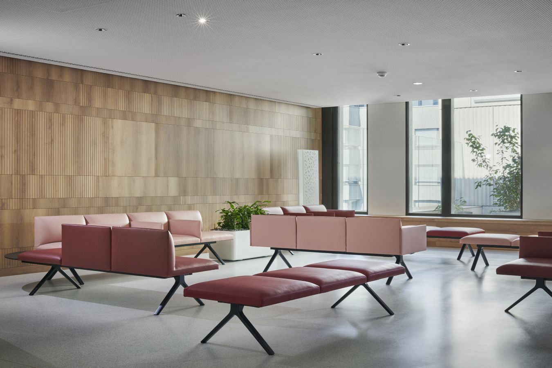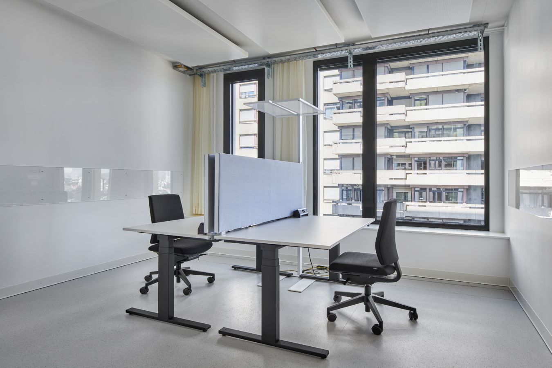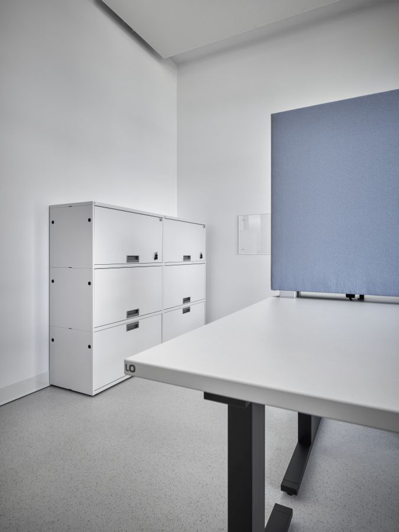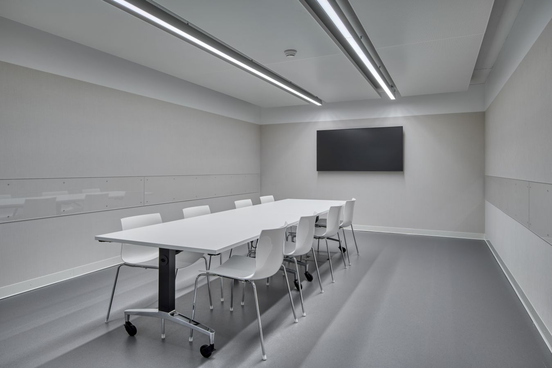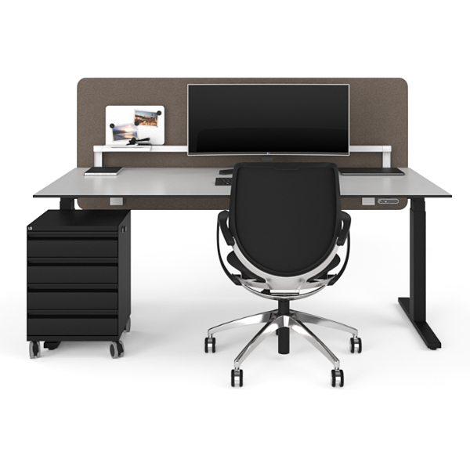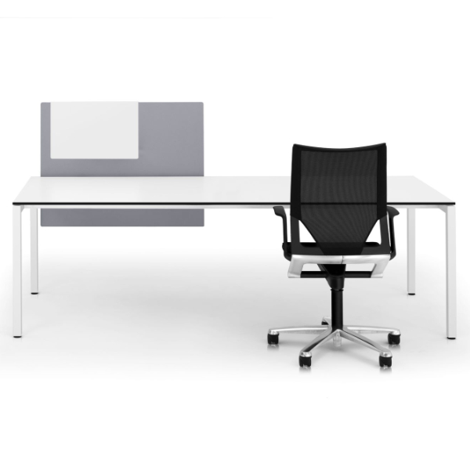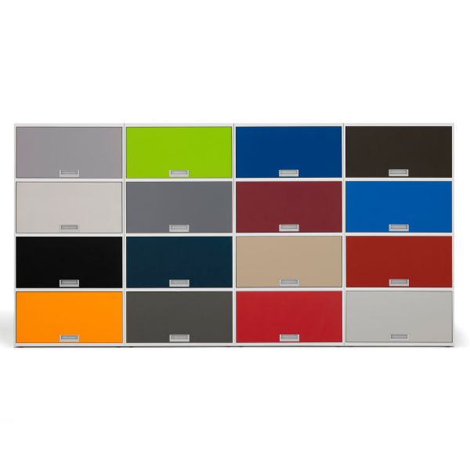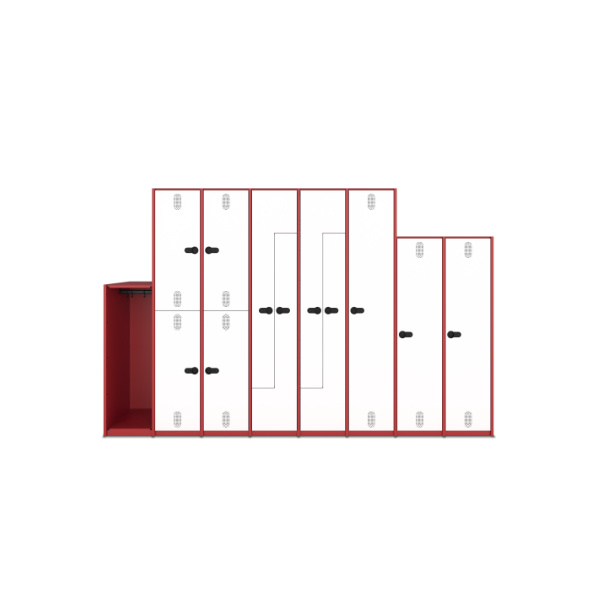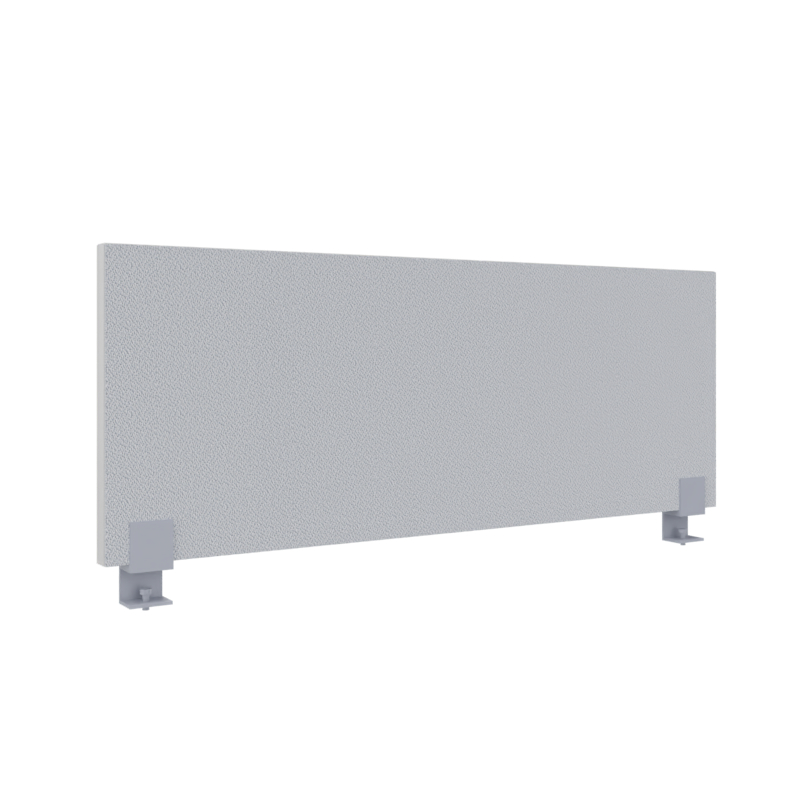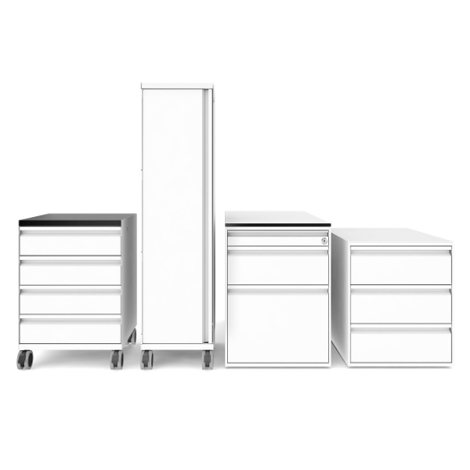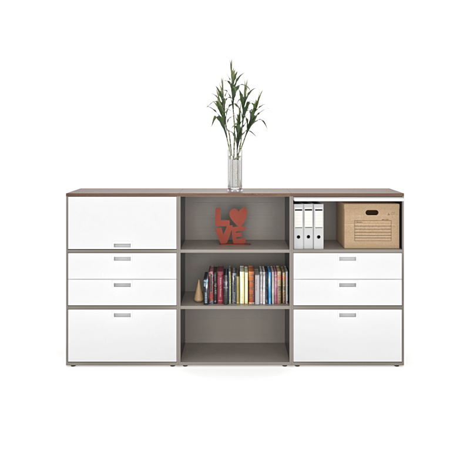Rootline Navigation
Inselspital Bern uses defined standard for workspaces
More efficient space management and easier rotations
The Insel Group’s office concept was designed to establish operating principles and standards for use of office space throughout the Group. The goal was to facilitate efficient management of the space and simplify orientation during clinical rotations. The newly built «Anna-Seiler-Haus» is now the second project to put the new office concept into practice.
| Client | Inselspital university hospital Bern |
|---|---|
| Branche | Healthcare |
| Furnishing | Lista Office LO – LO Bern |
| Number of workstations | 840 |
| Planning | LO Bern |
| Products | LO Extend, LO Motion, LO Qub, LO Korpusse, LO Garderoben, Preform, Max Hauri |
| Adress | www.insel.ch |
The concept
The Insel Group’s workplace standard was first developed in collaboration with Lista Office LO several years ago. «A uniform standard for the office outfitting makes it straightforward to manage the office space; in particular, it makes life much easier for rotations – the individuals have to relocate, but the surroundings are already fixed», explains Markus Wasmer, Subproject Lead in charge of the «Anna-Seiler-Haus» building project. The new block, opened in September 2023, is the main building at Inselspital Bern, and is now the second project to implement the Group’s workspace standard.
The working areas feature ergonomic sitting/standing desks, swivel chairs, and acoustic dividers. The main working areas are complemented by additional spaces such as meeting rooms and cubicles for telephone calls or dictation.
«When defining the workplace types, we select between ‘individual’ and ‘flexible’/‘neutral'», explains Markus Wasmer, describing the dynamic model. «If staff are spending several hours of their working day in a place, we want them to feel at home there.» Other than lockers, the Insel Group has mostly avoided providing personalised storage space, focusing instead on the digital environment.
The shared-use areas feature wooden walls and colourful furniture and upholstery, which give these social areas fresh accents and a welcoming feel. The high quality of the design and materials used lift the ambiance and help create a sense of wellbeing in these spaces, notes Markus Wasmer.
The Insel Group’s collaboration with Lista Office LO dates back many years. «We really value the rapid project handling from initial quote through to billing, paired with excellent advice», explains Markus Wasmer.
In addition to the office spaces, the cloakrooms for staff in the clinical areas were also implemented by the Insel Group/Lista Office LO partnership. These rooms feature plenty of storage space, with long rows of lockboxes and clothing lockers.
The furnishings
The offices are outfitted following the standardised concept to be practically and visually unobtrusive, in contrast to the social spaces which feature wooden décor and colourful accents. These additional notes create a friendly atmosphere where staff feel at their ease. The cloakrooms have been designed carefully to include plenty of lockboxes and clothing lockers, while also featuring stylish colourful notes.
The success
- The standardised office concept boosts efficiency when planning and procuring the office furnishings.
- During rotations, only the individuals need to relocate; there is no need to rearrange furniture.
- Wooden décor and colourful accents give the shared-use areas a welcoming ambiance.
- The cloakrooms for clinical staff include plenty of storage room, with rows of lockboxes and clothing lockers.
